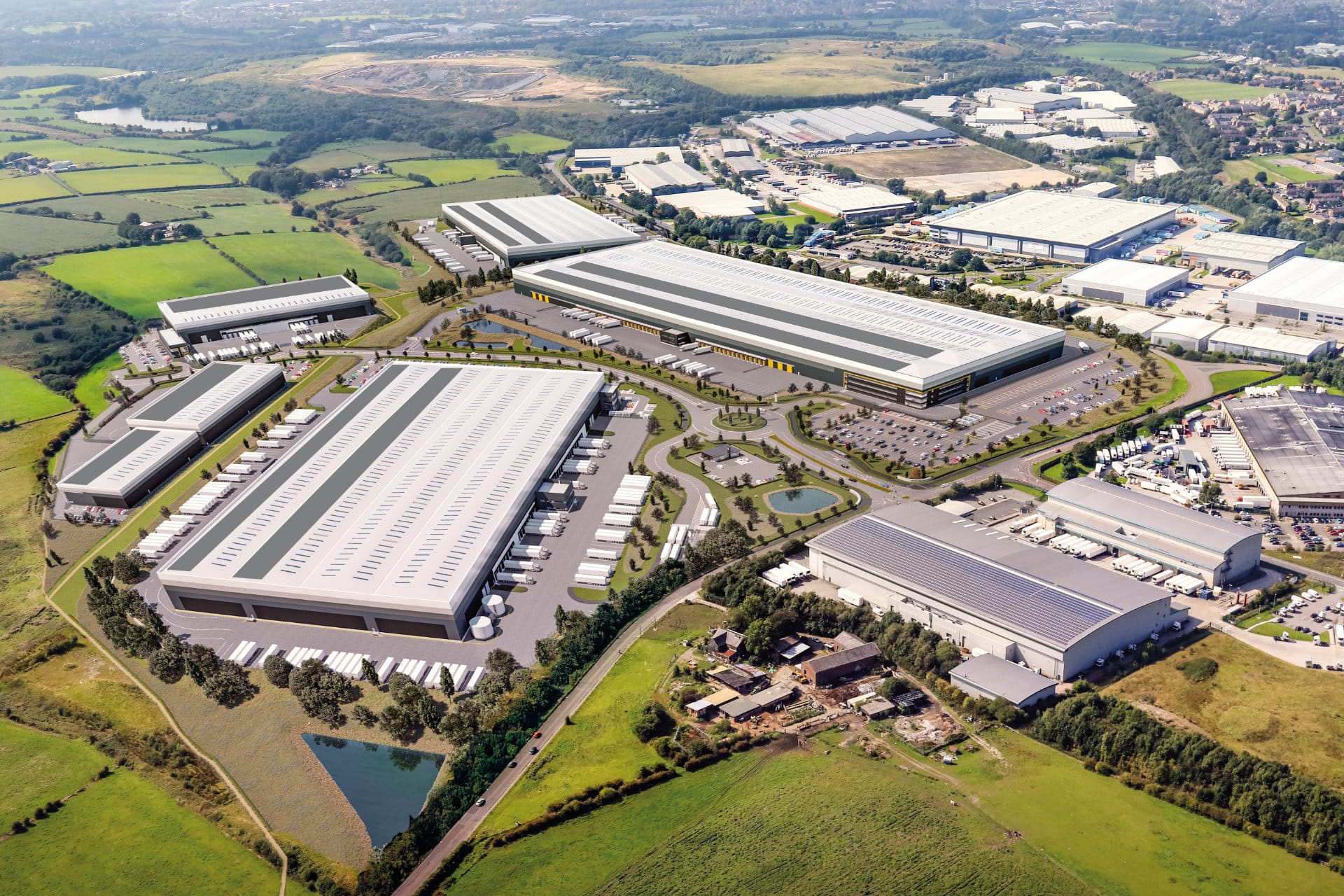New planning approval provides additional space and greater flexibility
HPARK, one of the North West’s prime manufacturing and logistics development opportunities, has increased to almost two million sq ft of space.
Outline planning permission has been granted for an additional 430,000 sq ft of Use Class B8 space, with building height consent up to 23m. This development plot benefits from direct primary access off the upgraded Pilsworth Road (April 2024 completion), with direct links to J19 of the M62.
This brings the total overall floorspace across HPARK to 1,888,635 sq ft (Use Class B8/B2) at the 120-acre site in Heywood, Greater Manchester.
“Securing this additional new permission, is a boost for potential occupiers, and we expect a high level of demand from operators who want to locate their businesses at a prime location within the region.”, says developer Andrew Russell, joint managing director of Russells, the north-west property and construction group behind HPARK.
He said: “Each unit will be built to the operator’s bespoke requirements, this new planning provides even more flexibility, to provide clients with exactly what they need from their building, without compromise.”
Planning approval was granted by Rochdale Borough Council via delegated powers.
HPARK was officially launched in January 2023 with events in Manchester and London.
The HPARK masterplan outlines six Grade A industrial units ranging in size from 39,000 sq ft to 688,000 sq ft, ideal for storage and distribution, manufacturing and R&D occupiers.
The largest of these H-688 has full planning for 688,000 sq ft of space and could be reconfigured up to 1,000,000 sq ft, subject to further planning.
The wider site will feature high quality landscaping and a range of amenities including green corridors for walking and cycling and outdoor recreational and biodiversity areas, together with formal cycle lanes and new bus provisions and infrastructure, to encourage green travel options for workers.
HPARK is the commercial element of the South Heywood Masterplan, a mixed use regeneration development being brought forward by Russells’ in-house development arm -Russell LDP. The wider scheme will deliver up to 1,000 new homes and new community facilities including a new school, village retail centre and a sports hub.
Just nine miles from Manchester city centre, HPARK is located directly off Queen Elizabeth II Way, connecting directly to J19 of the M62. A prime logistics location, the area off Pilsworth Road is already home to major brands such as Argos, Kuhne & Nagel, Fowler Welch, Aramex, Martin Brower, and Lineage Logistics.
The site offers full flexibility of size, specification and site location, presenting a truly bespoke opportunity for operators. Russells is offering units on a leasehold basis, each will be bespoke design and build.
Units will be built to the Russell CORE Specification as standard, an industry-leading ‘fabric first’ approach to improving build quality and operational efficiency, by the Group’s construction arm Russell WBHO. The CORE Specification includes increased insulation depths, improved air tightness, 50kN minimum floor loadings, 100% photovoltaic-ready roof areas, air source heat pumps and high-quality CAT A office fit-out.
CBRE and Colliers have been appointed joint agents.
Contact Paul Cook at CBRE on 07793 119 221 / paul.j.cook@cbre.com
John Sullivan at Colliers on 07702 908 353 / john.sullivan2@colliers.com
